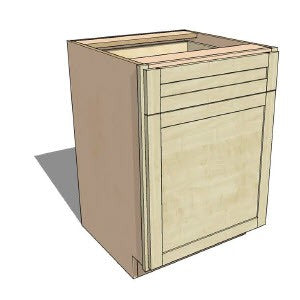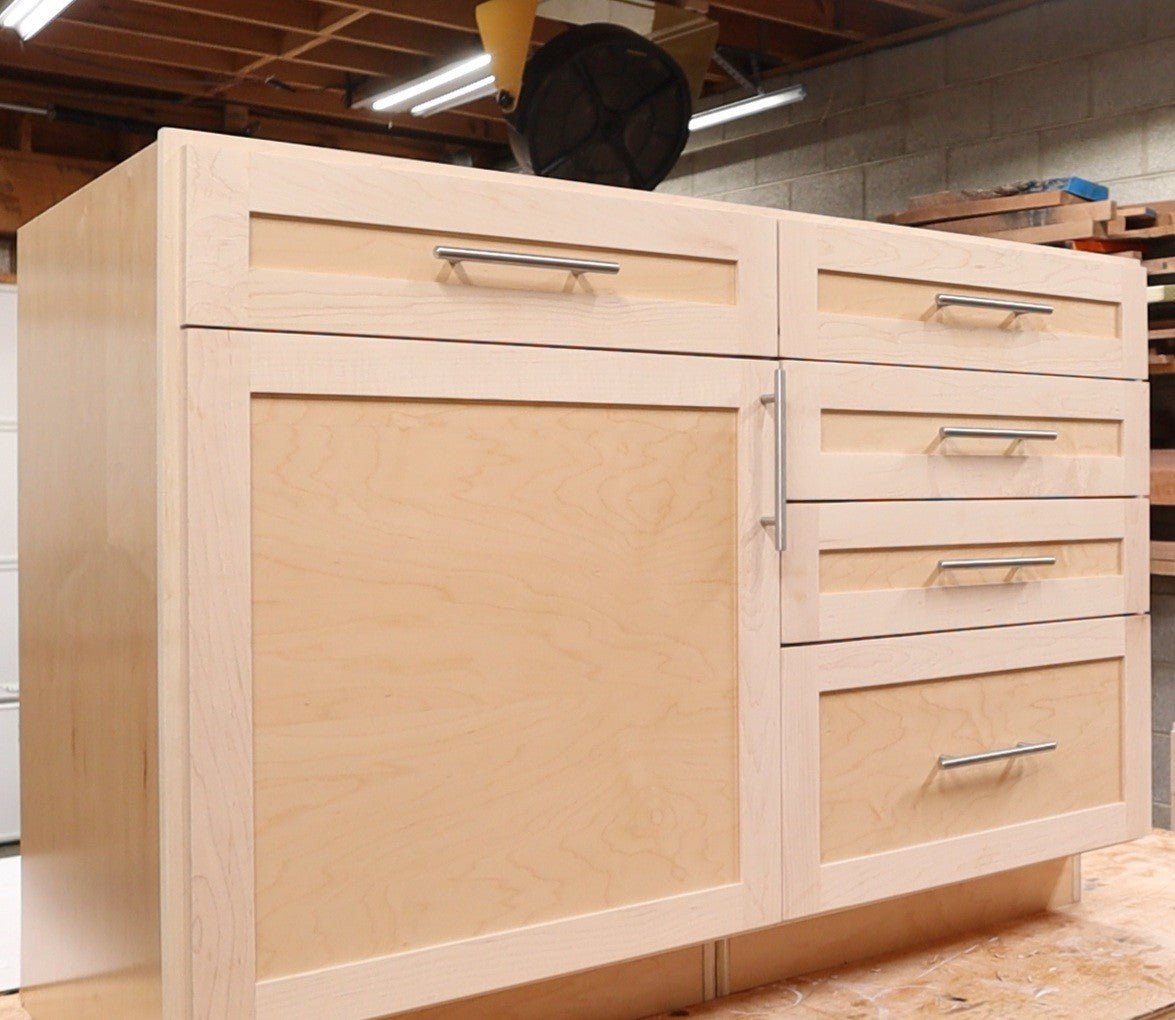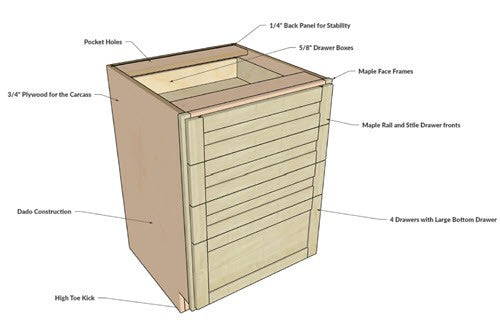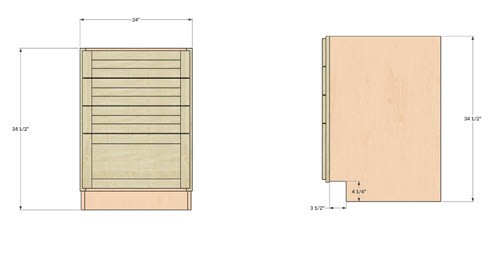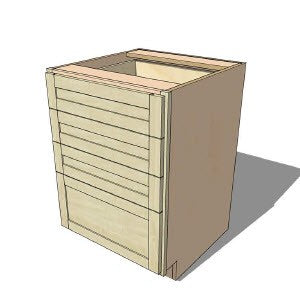MWA Woodworks Shop
Base Cabinet Plans
Base Cabinet Plans
Couldn't load pickup availability
In these plans I'll show you two different versions of a standard base cabinet. One 24" cabinet with a single upper drawer and a lower door and one 24" cabinet with a bank of four drawers. These cabinets are designed to be used in kitchens, pantries or as shop cabinets. The doors and drawer fronts are in the shaker farmhouse style and are frame-and-panel construction. Basic carcass construction was done primarily with pocket holes as well as dados
In this 16 page PDF plan:
1. Essential materials list
2. Cut diagrams
3. 3D diagrams with detailed steps to build the project
Note: Measurements are in imperial
*Plans are immediately available for download after purchase on the order confirmation page as well as from the order confirmation email sent to you. If you created an account with MWA Woodworks Shop, all your prior purchases can be downloaded from there as well.
Share
5.0 / 5.0
(1) 1 total reviews
View full details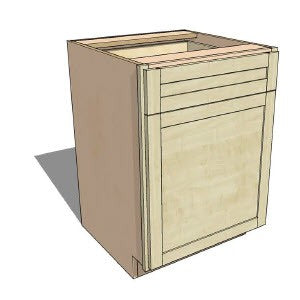
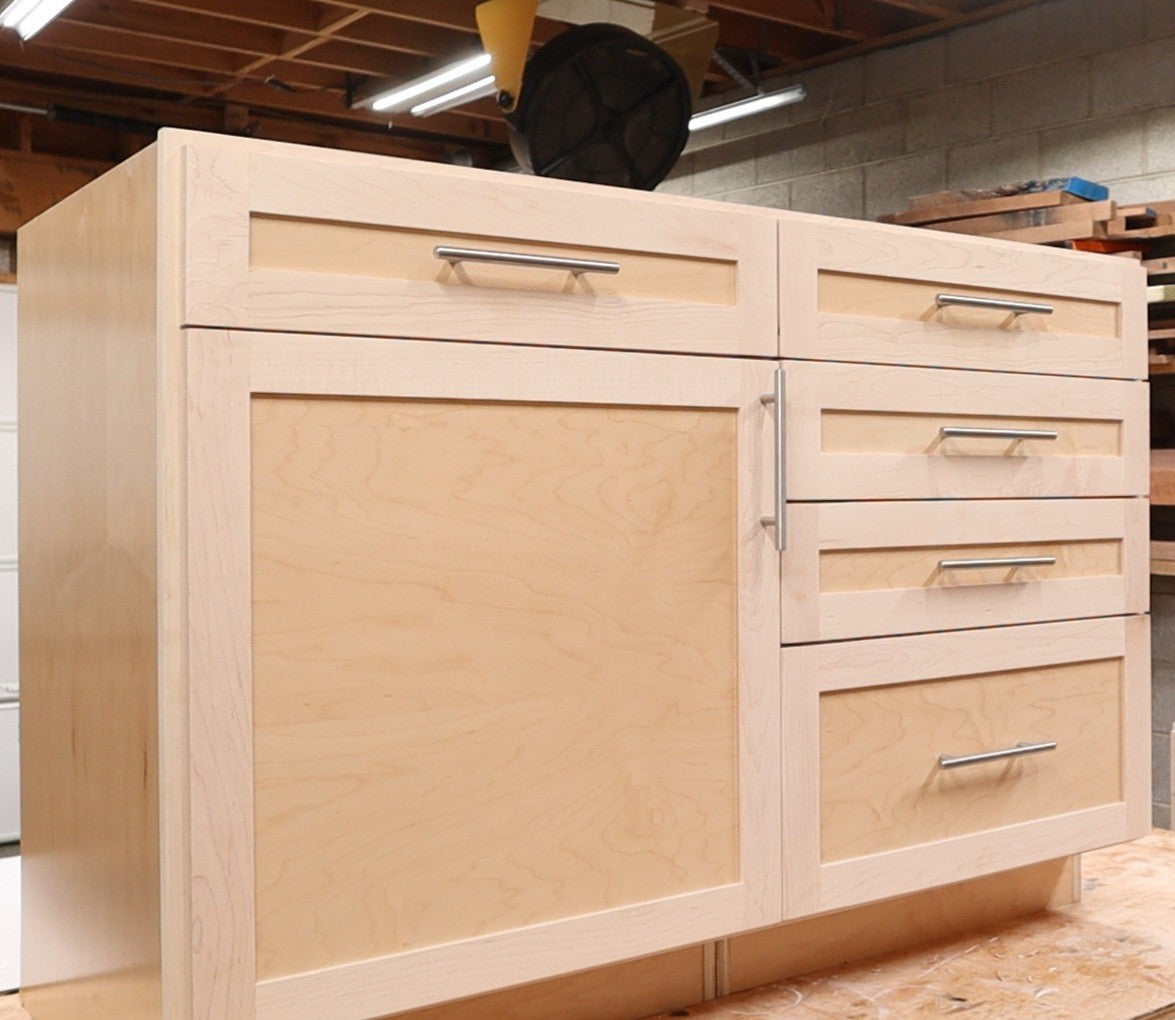
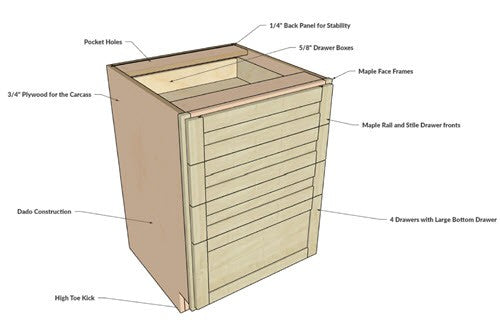
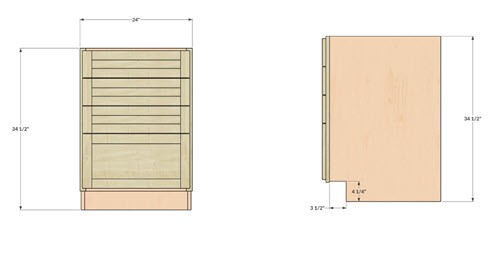
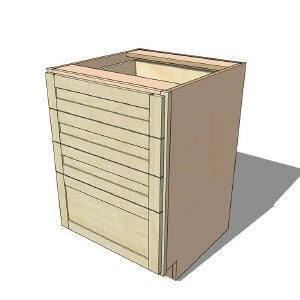
Got the plans and they were easy to alter to fit my wall space. This saved me time so I could spend on the project rather than drawing out the details myself. Thanks.

