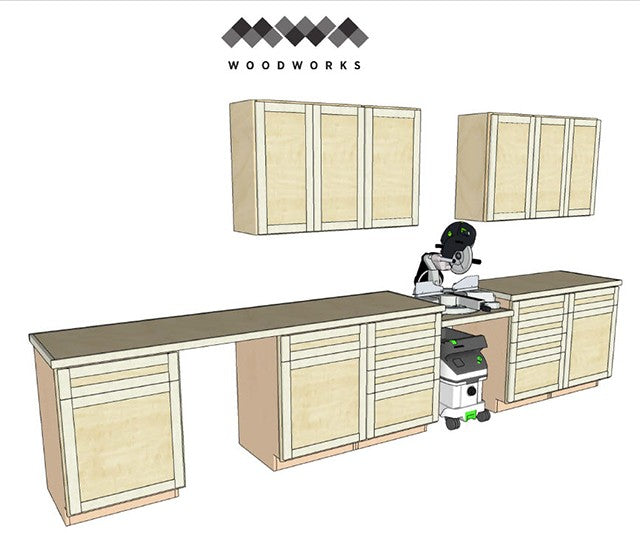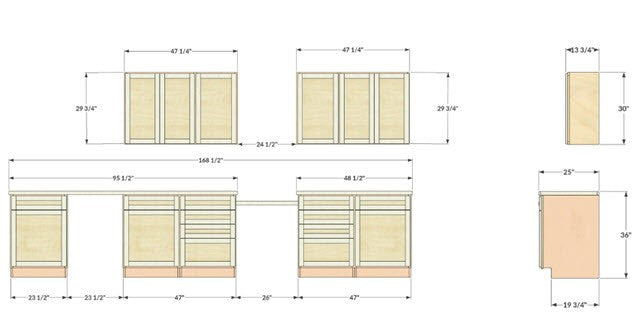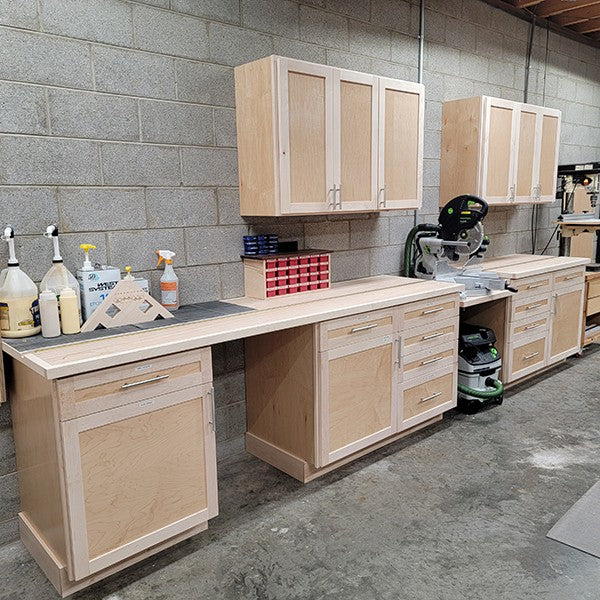MWA Woodworks Shop
Miter Saw Station Plans
Miter Saw Station Plans
Couldn't load pickup availability
In these plans I’ll show you how to build my miter saw station. The station includes four upper cabinets, five base cabinets, counter tops with t-track and stop blocks, and two custom tool storage options. Complete with all the cut lists and material requirements!
In this 40 page PDF plan:
1. Essential materials list
2. Cut diagrams
3. 3D diagrams with detailed steps to build the project
Note: Measurements are in imperial
*Plans are immediately available for download after purchase on the order confirmation page as well as from the order confirmation email sent to you. If you created an account with MWA Woodworks Shop, all your prior purchases can be downloaded from there as well.
Share
4.67 / 5.0
(3) 3 total reviews
View full details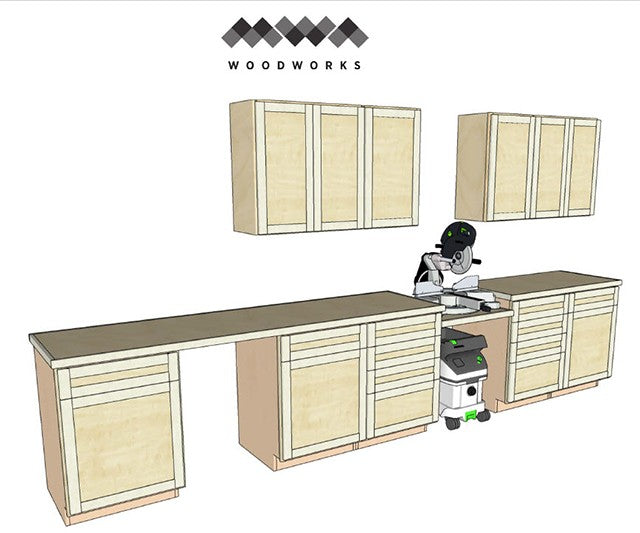
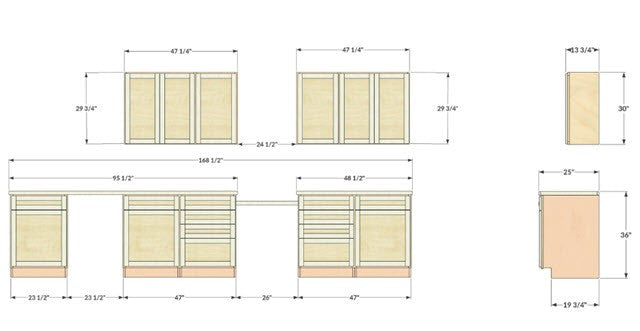
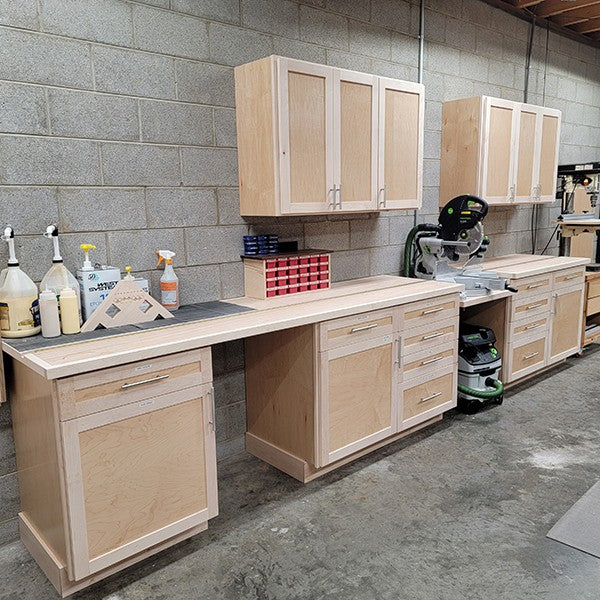
I liked the difference uper and lower cabinet plans. I was hoping to
Find out which woods you used to get the contrast. It looks good.
Thank you for having plans available.
Dan
👍
Have not started the project yet, but the instructions are laid out really well, I liked the way they did the cut list really easy to understand.

